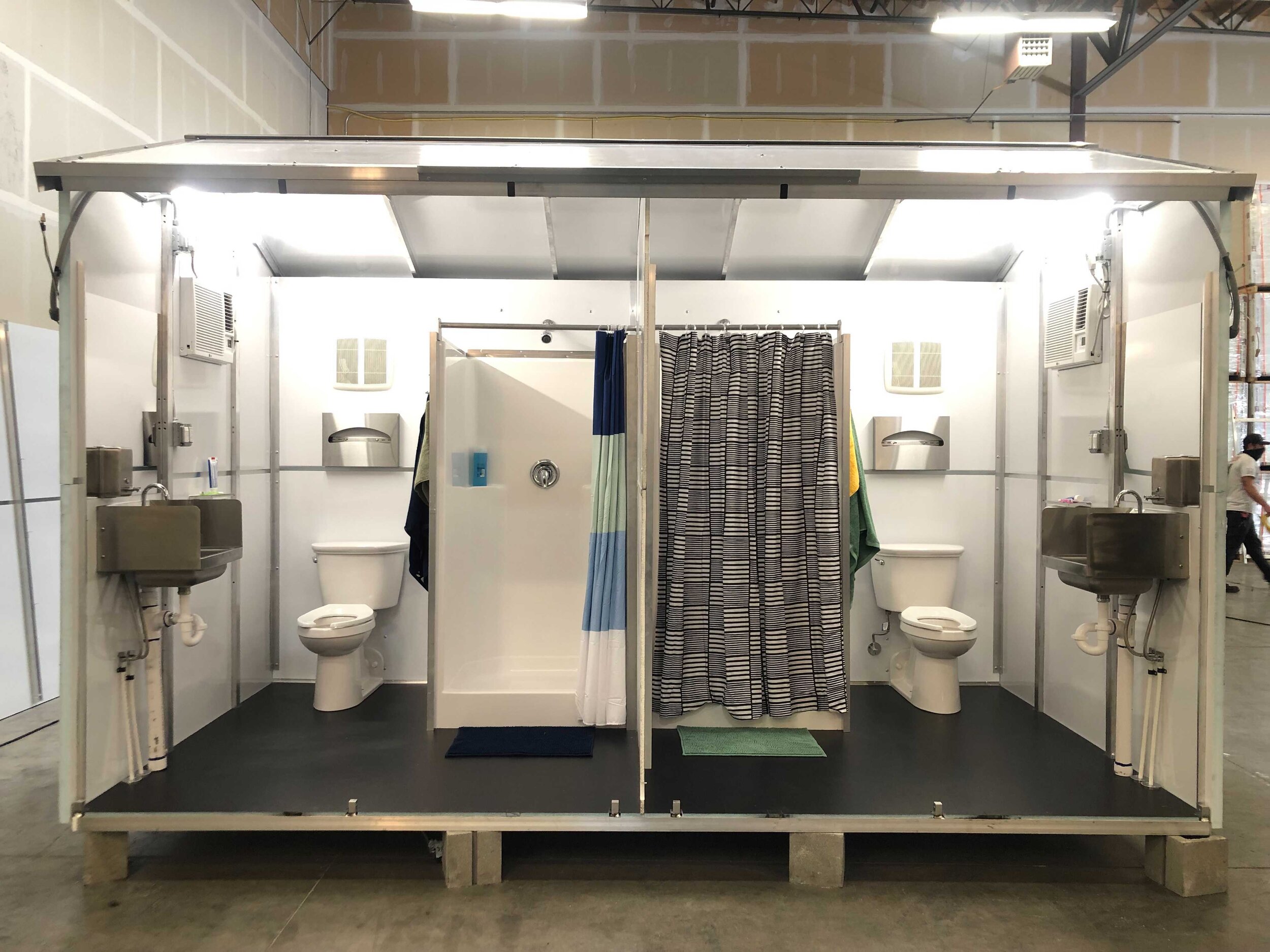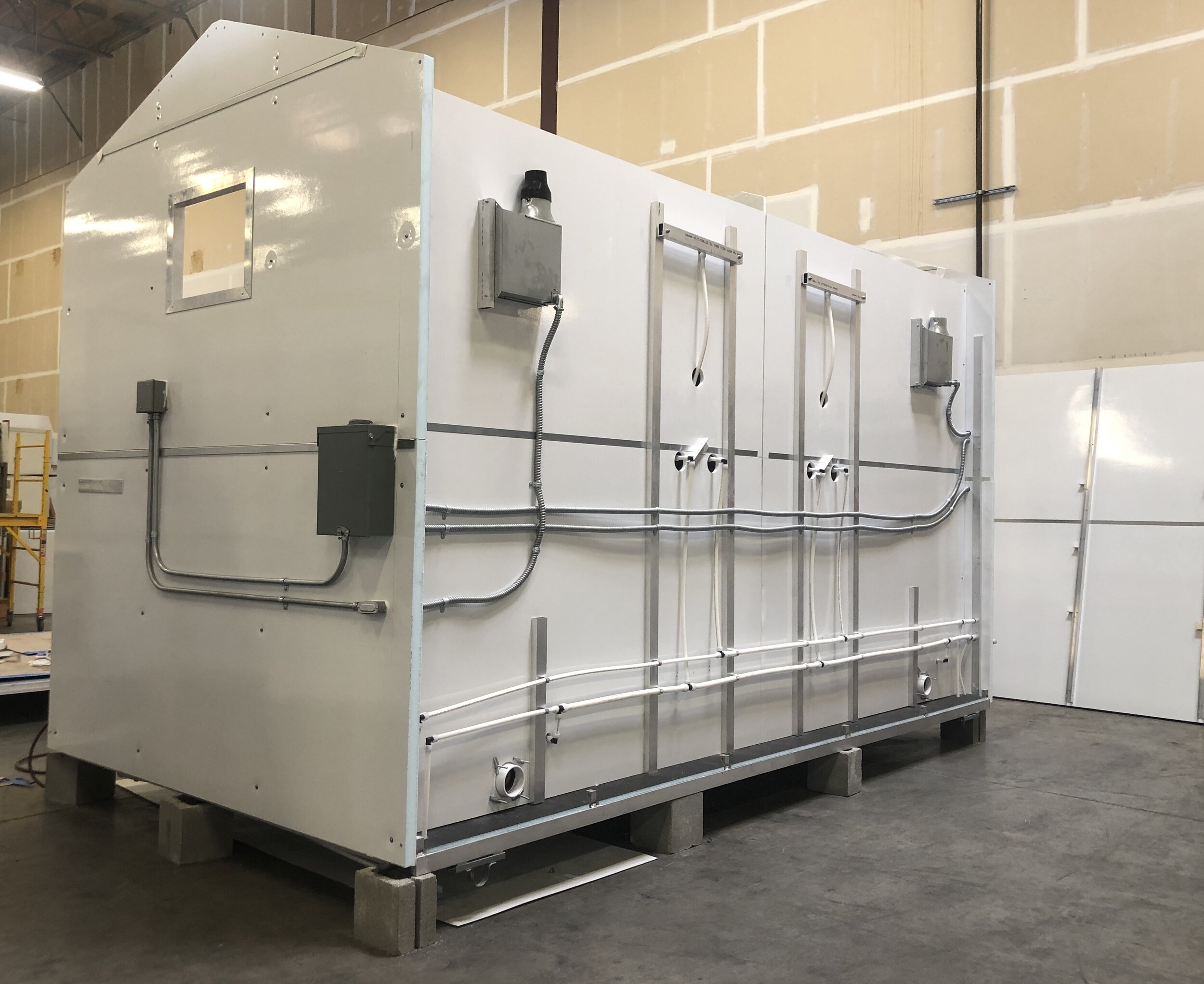Pallet introduces bathrooms for shelter villages
August 6, 2021

One of five Pallet bathroom configurations in the finalization process at our research and development factory.
Ensuring Pallet Shelter Village residents have access to bathrooms is an integral part of our community model, along with on-site social services. Having a safe, private space for hygienic needs is one element of our commitment to creating a dignified community for people experiencing homelessness. We're excited to announce Pallet's engineering team has designed a series of bathrooms for communities. Five designs include various combinations of a sink, toilet, and shower. A tankless water heater assures that hot water will be readily available.
The new bathrooms are an evolution of our 64 sq. ft. and 100 sq. ft. sleeping cabins. The same material is used for the structure, aluminum framing and walls composed of fiberglass reinforced plastic with a foam insulating core. The team modified the basic structural design to meet its new purpose. This approach allowed our engineers to move quickly to meet this need.
"We didn't have to start over to redesign the bathrooms. If we were designing each of these from a clean sheet of paper, it would have taken us three years to design five different units," explained Zane Geel, Pallet's Director of Engineering. Instead, by using the same basic structure the design process took about six months.
The sleeping shelters were easily converted to bathrooms by increasing the number of doors on the front wall to access individual stalls, and eliminating windows for privacy during use. There's also an inner back wall for the installation of plumbing and electrical wiring. This way, the outer back wall can be removed for our team’s inspection and maintenance, and the entire structure will stay intact. The removable wall also gives inspectors easy access to review the plumbing and electrical system if necessary.

View of a bathroom unit inside our factory with the outer back wall removed to show the inner back wall’s plumbing and electricity.
As a part of the initial design process, we installed a unit with multiple sink, toilet, and shower configurations at Skagit First Step Center in Burlington, WA. Residents are using them now and recently provided the team with valuable feedback about how its performing.
"We went through a survey and asked them all these questions, things like, is the lighting adequate? Is there always hot water available? Do you have any trouble with the toilets? Is the sink the right height?" said Zane. "Overall, it's performing very well. They love the products."
The assembly of the bathrooms differs from our shelters. When the sleeping cabins are shipped, they are stacked and panelized on a pallet then assembled on-site by a team. However, the bathrooms are completely built at our factory, then shipped to a community. This process significantly simplifies installation.
By offering bathrooms, creating a Pallet Shelter Village is more streamlined; it eliminates the need to find multiple separate suppliers.
"I think another one of the advantages of a customer coming to us is you get the consistency of look," said Zane. "We can provide a single quote, a single deployment that provides all of the functions that they need, which makes it way easier for the municipality."
Other accessory units in development include an ADA bathroom, community center, and laundry facility that will hold five stackable washers and dryers.


